Master bath
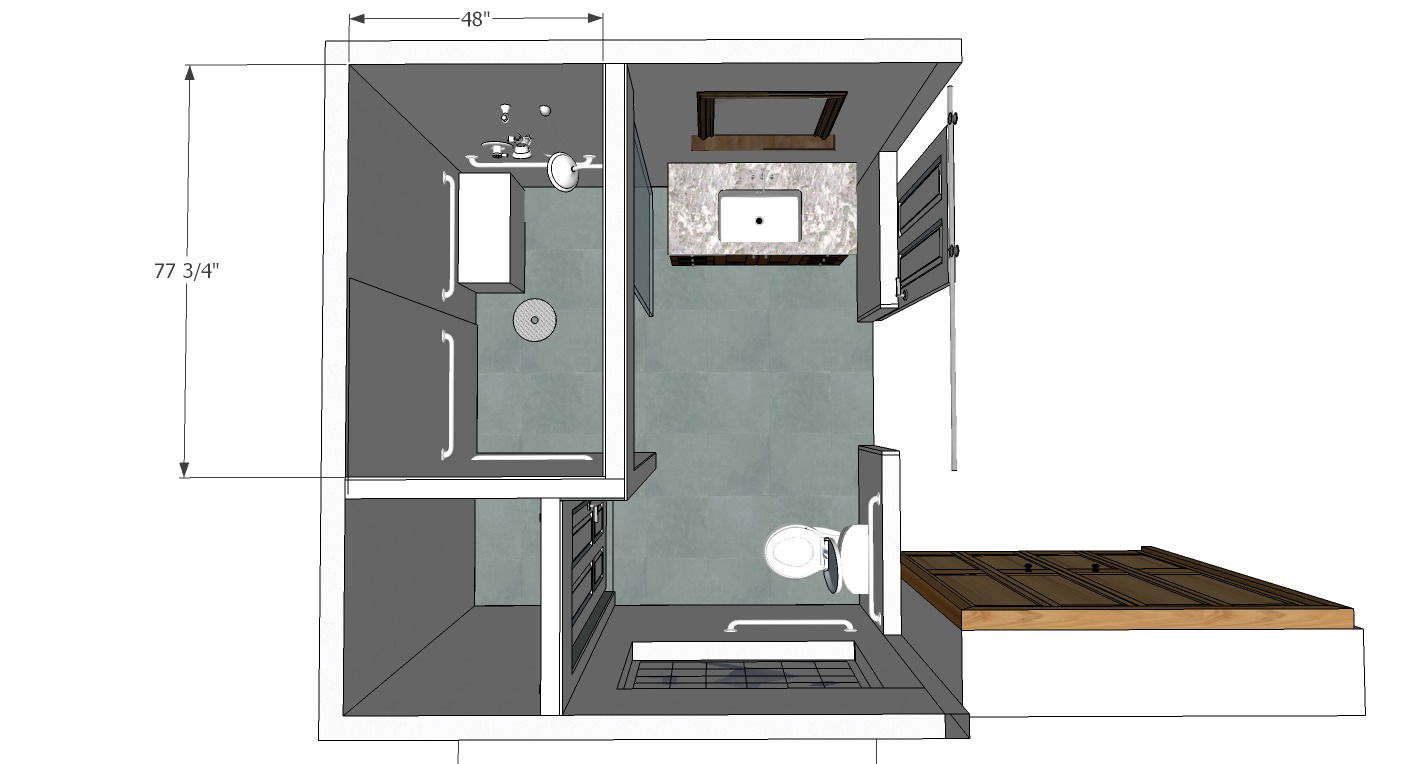
The scope of work was to create an accessible space for someone limited to a walker and occasionally a wheelchair. It was easier to gut the space and start over. I designed the space with curb less shower that was achieved by designing a custom shower pan in the computer and emailing it to KBRS back east. For 1100,00 they sent me a custom made pan ( roughly 5' x 7') and that was sunk that into the floor. The client picked out her tile and went with oil rubbed bronze fixtures.
 This is what we started with .
This is what we started with .
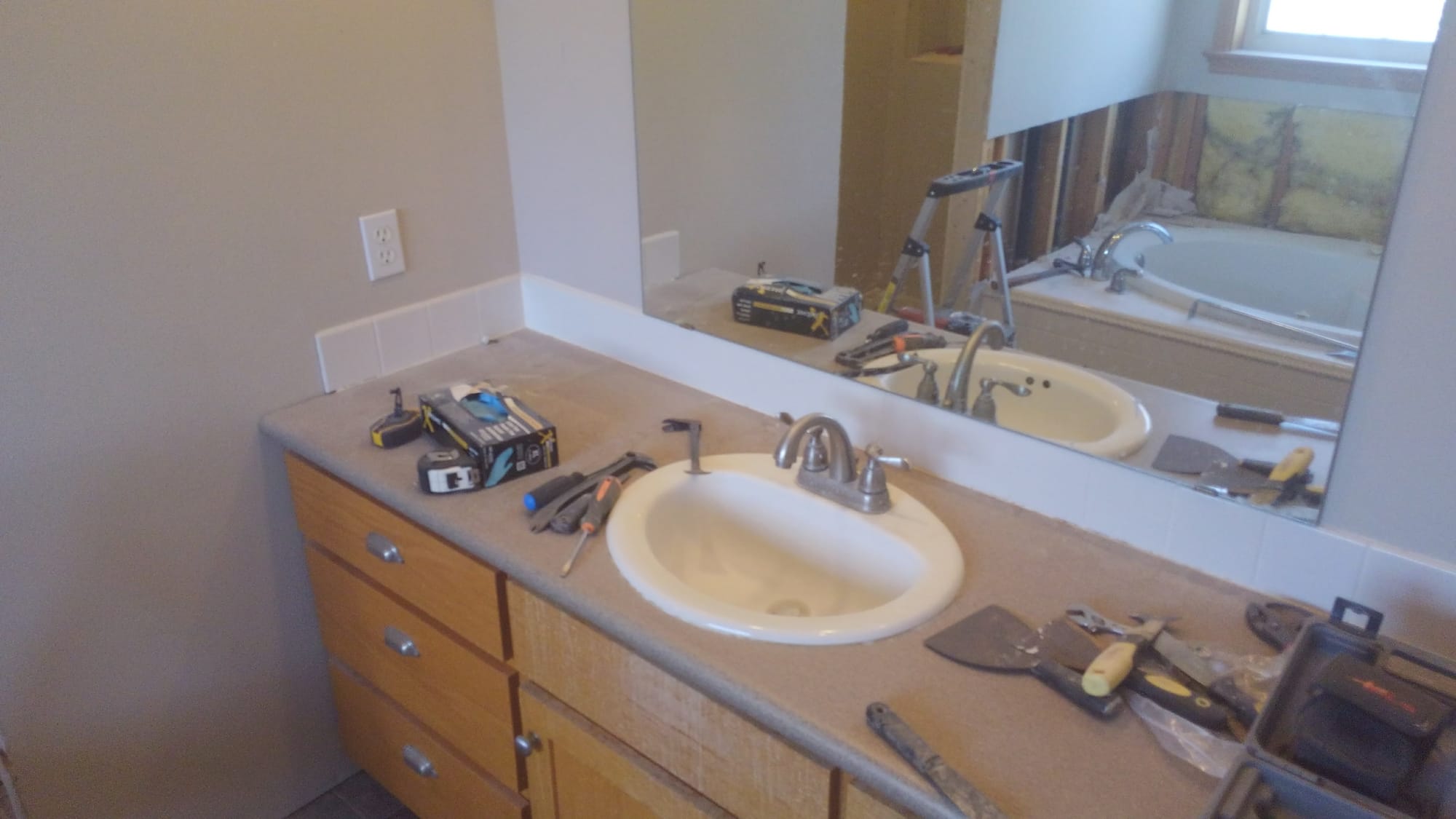
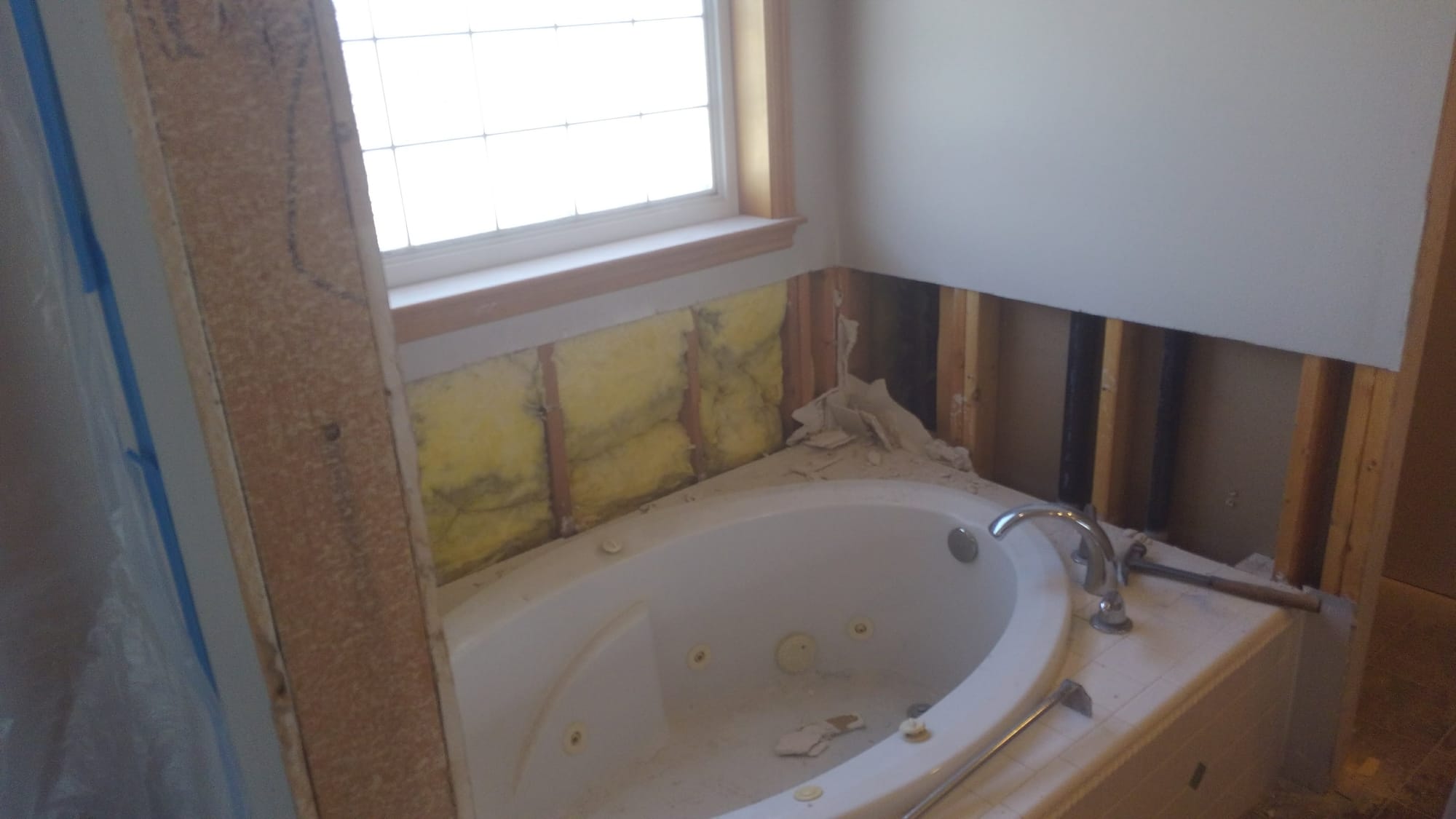
 These are construction drawings and the tape measures are for finding blocking to install grab bars later.
These are construction drawings and the tape measures are for finding blocking to install grab bars later.
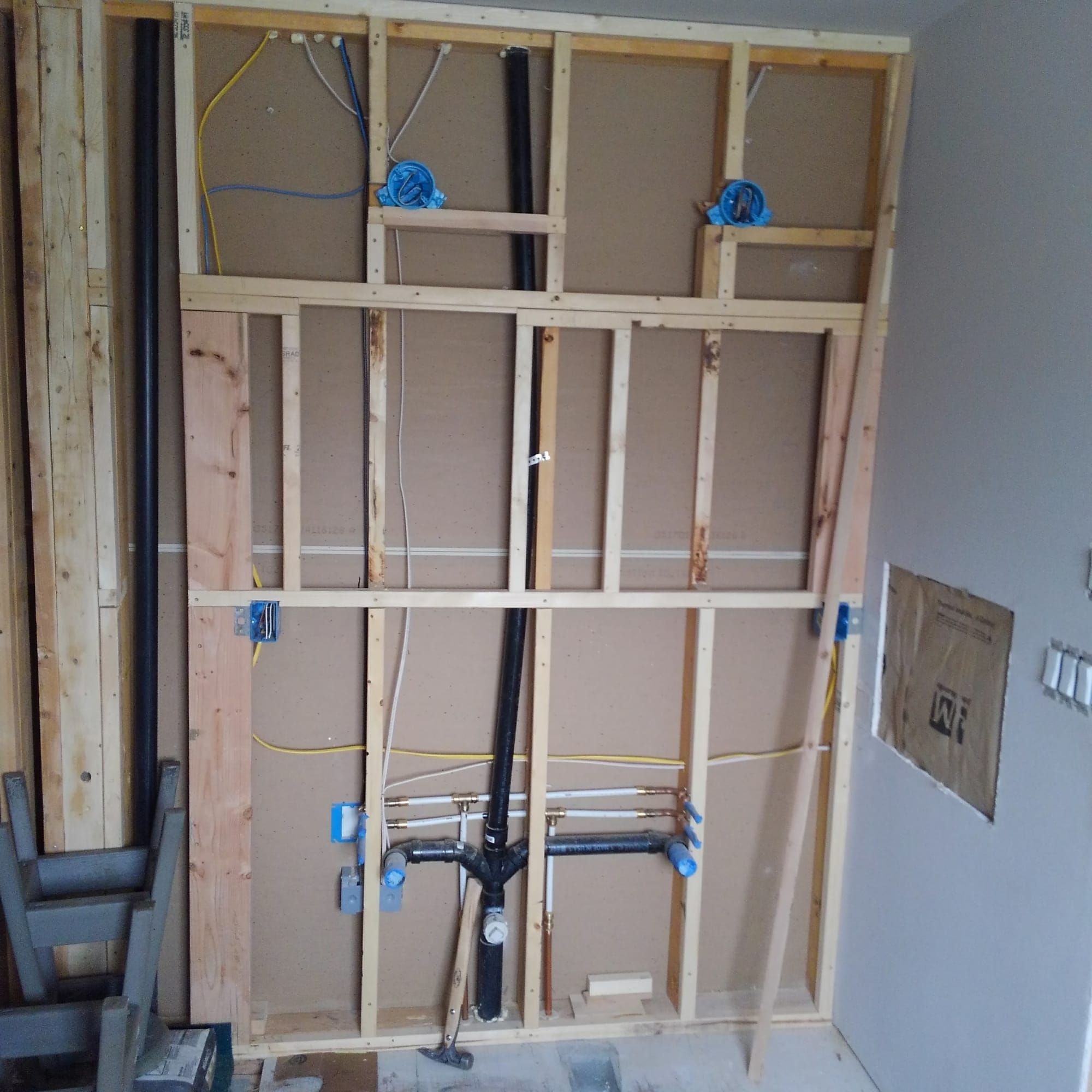
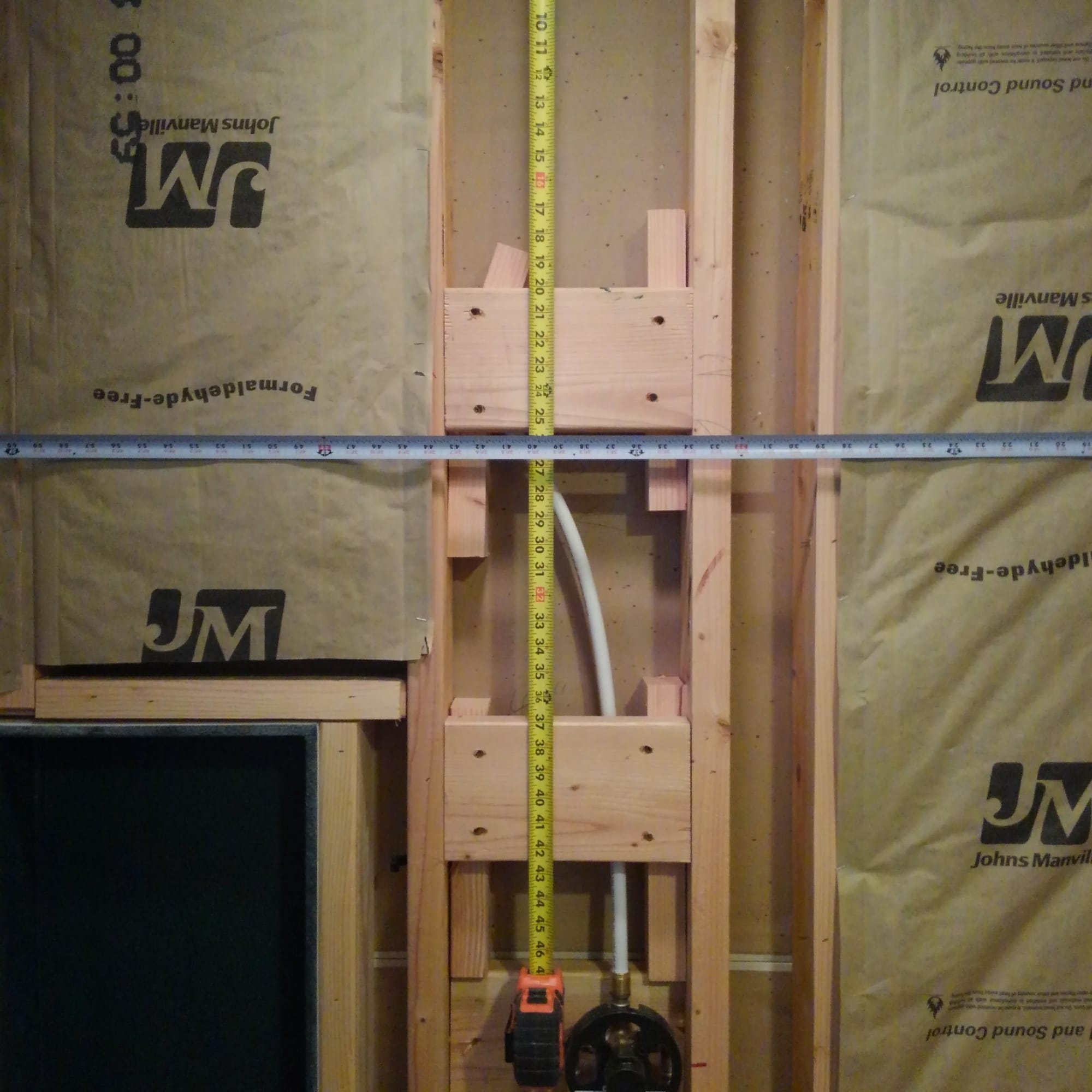
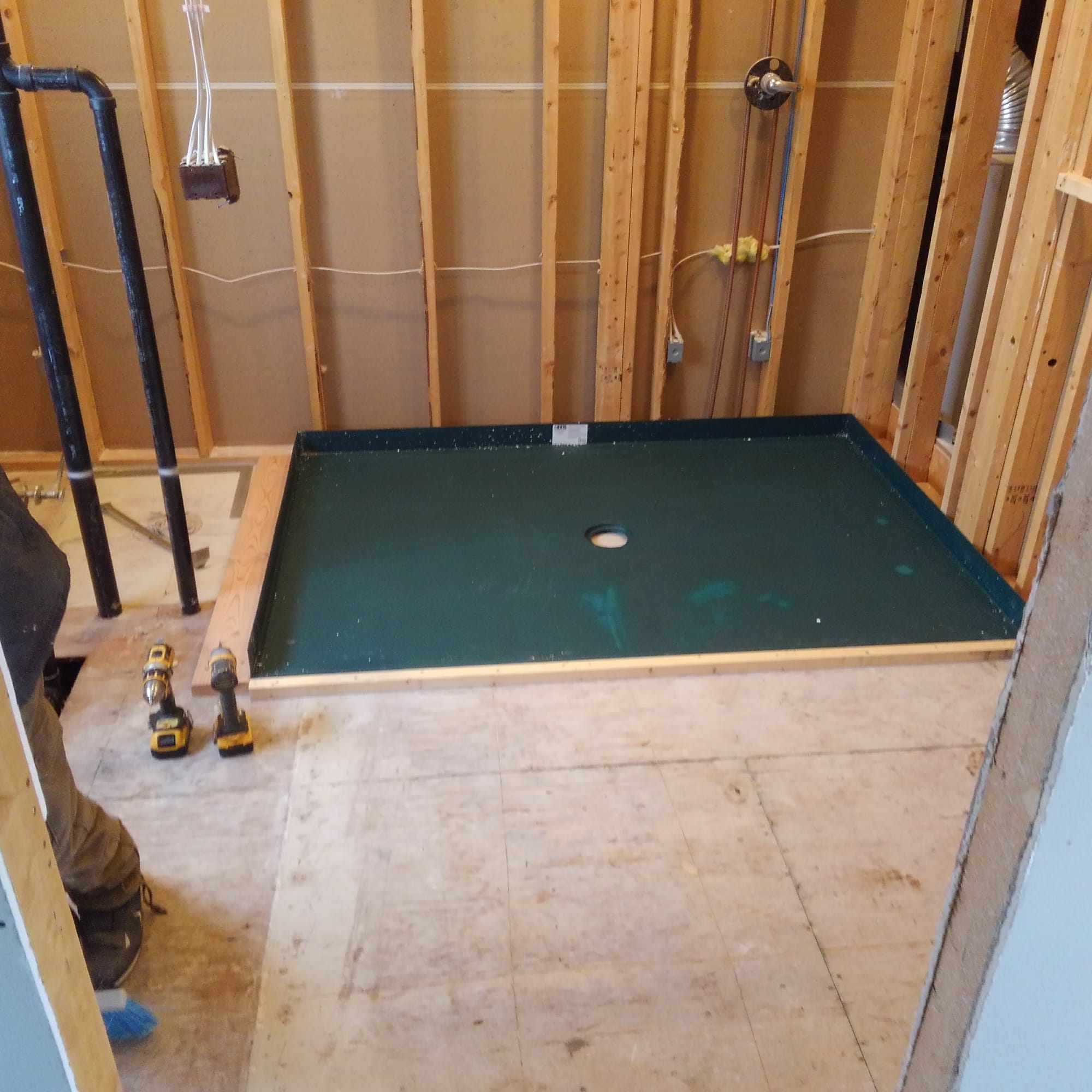
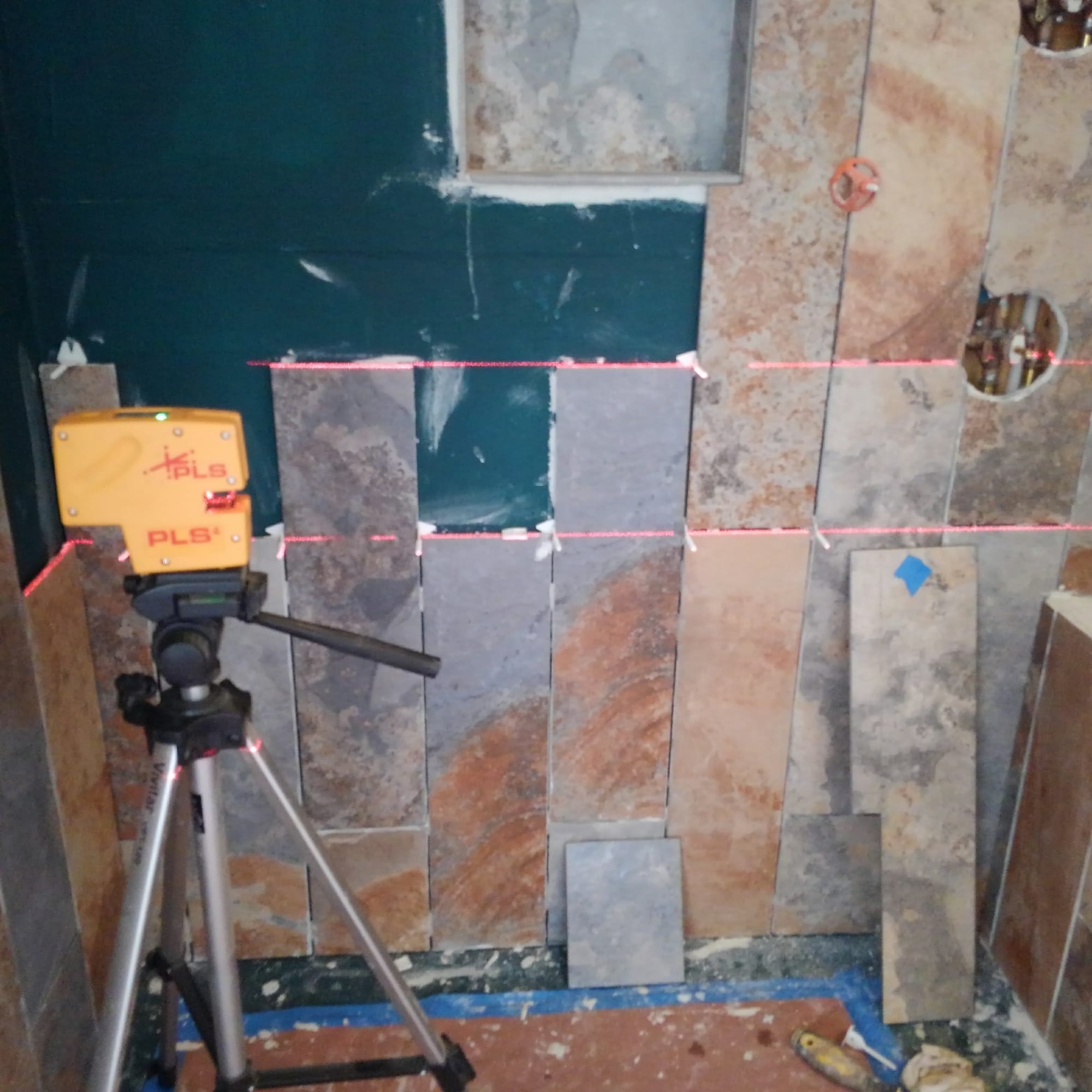 The 6 x 24 tile were a lot of fun to lay.
The 6 x 24 tile were a lot of fun to lay.
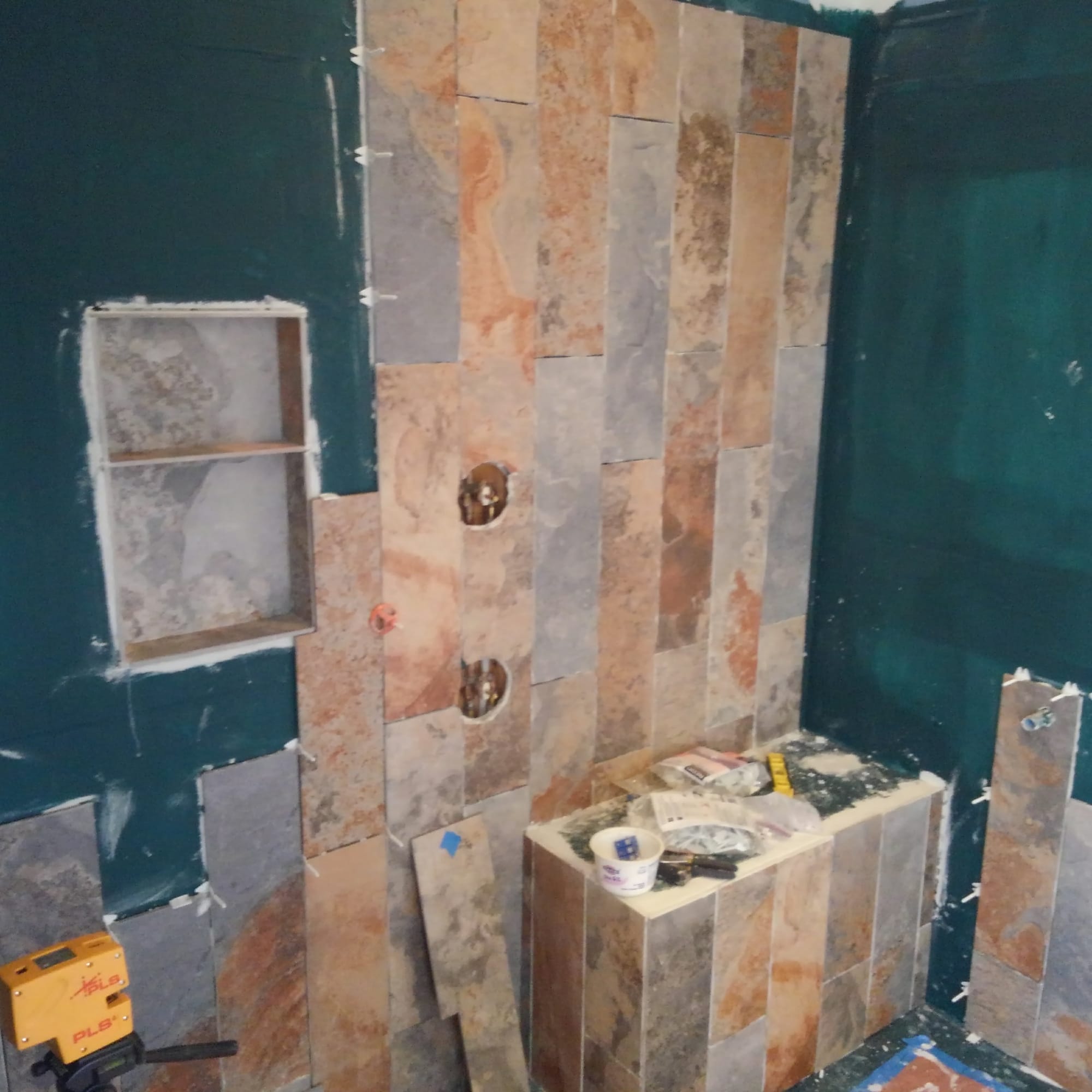
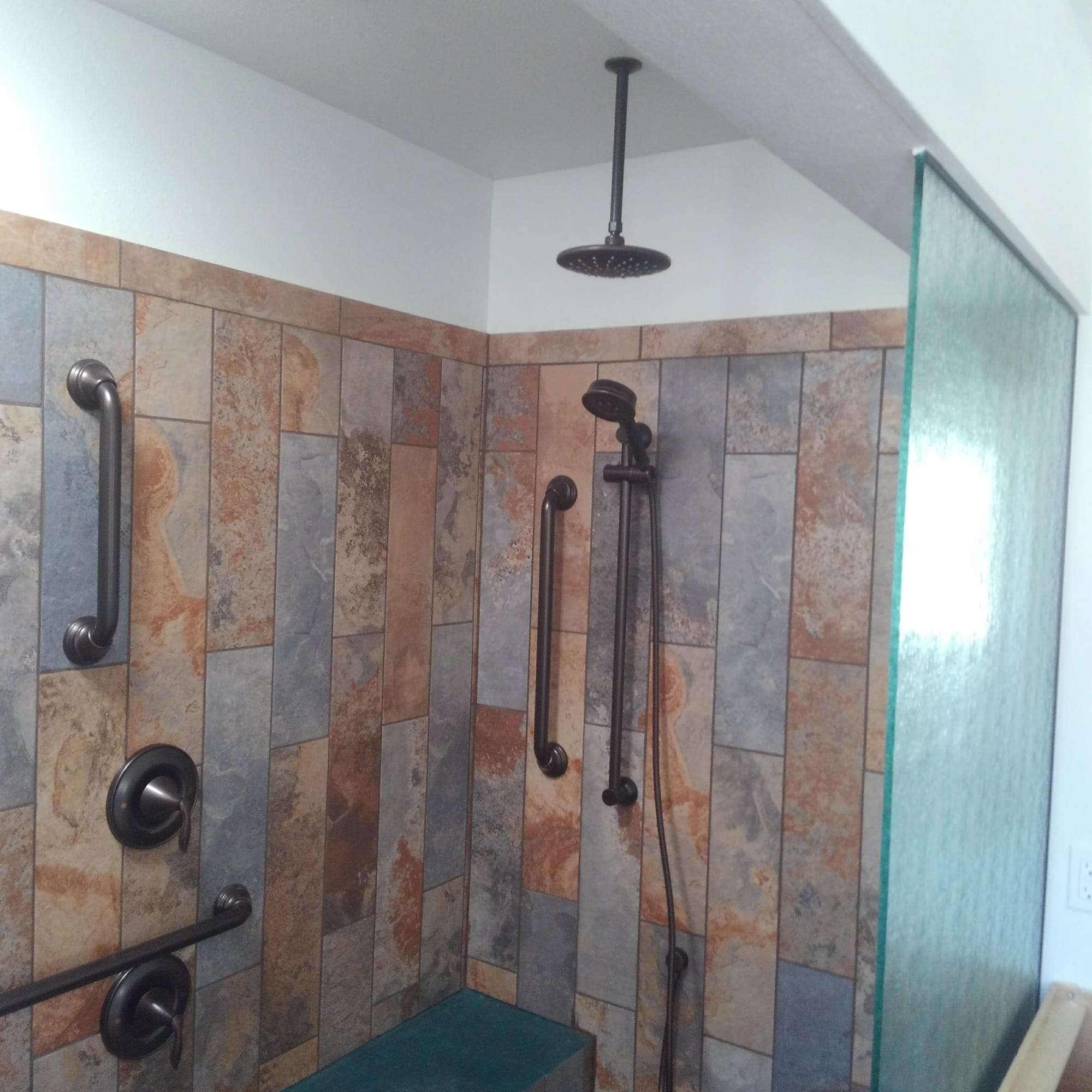
Still waiting on the granite guys.
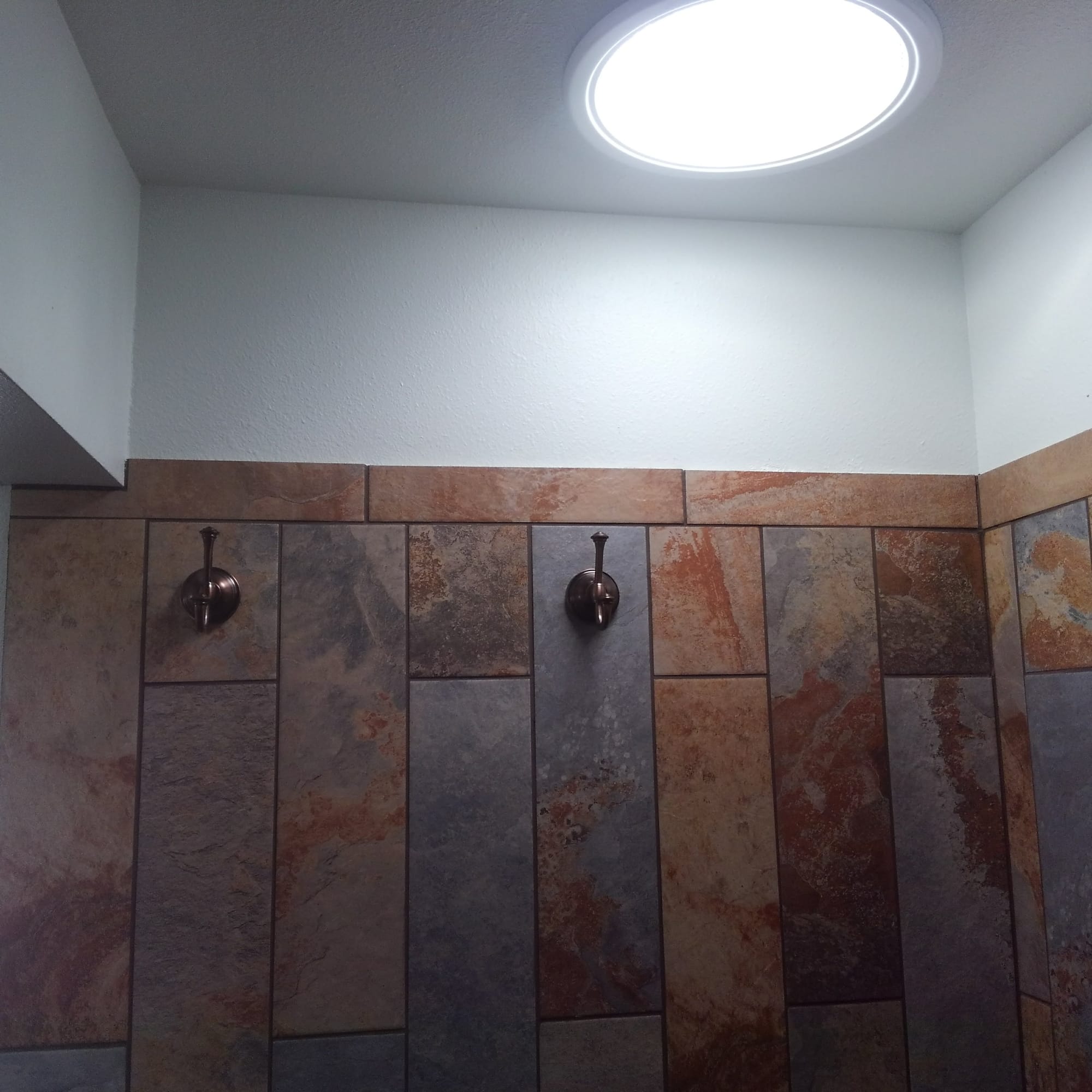 The light tube added an amazing amount of light.
The light tube added an amazing amount of light.
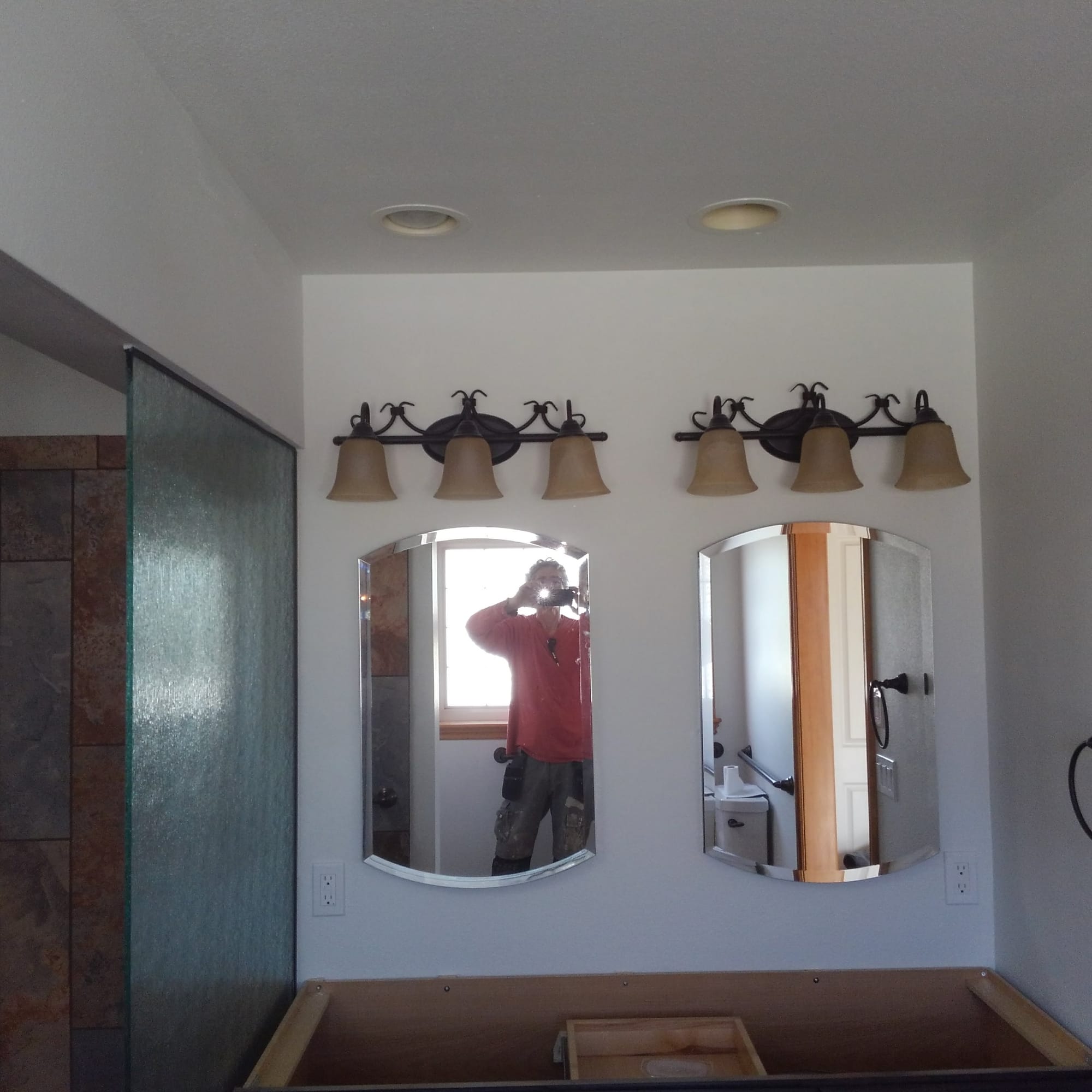
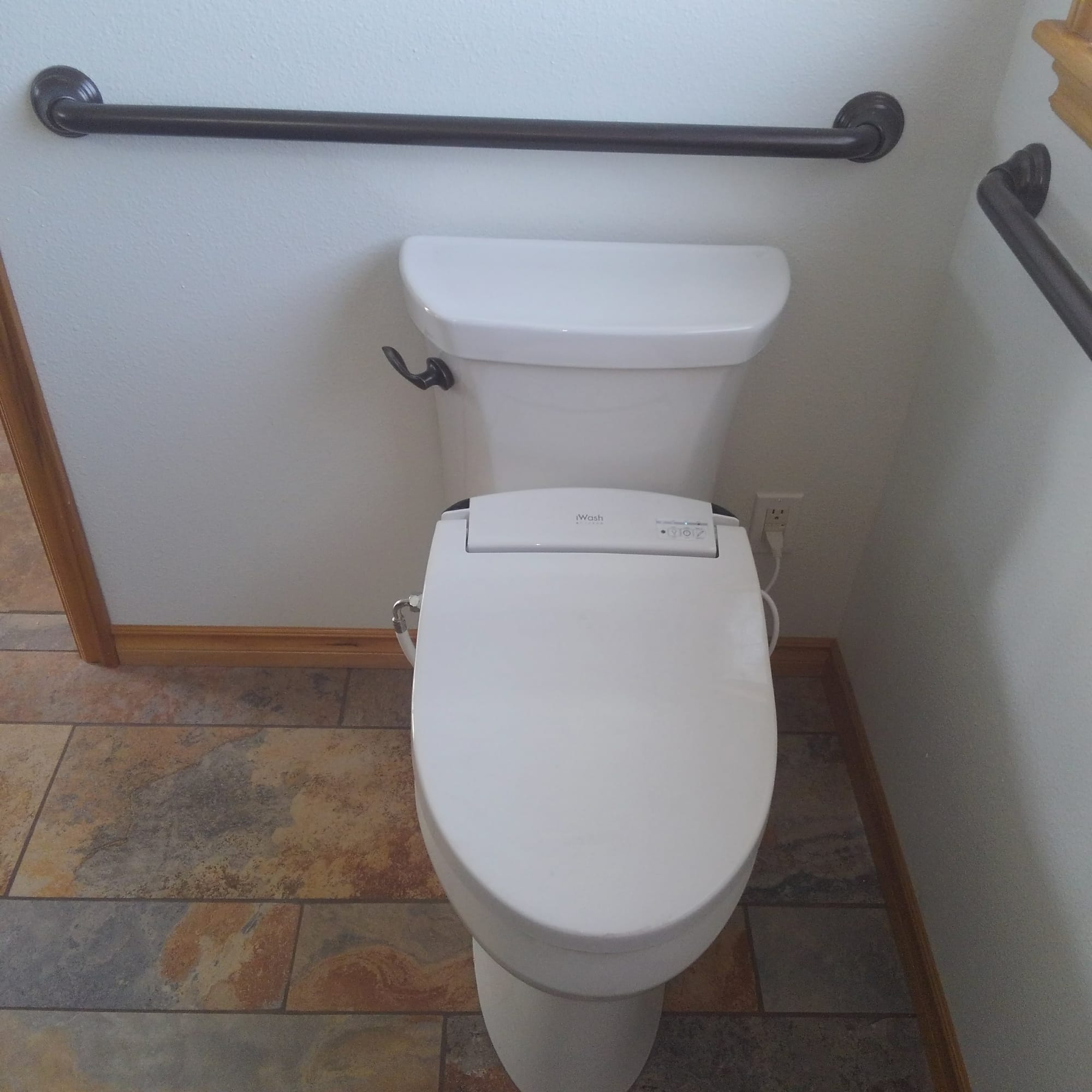
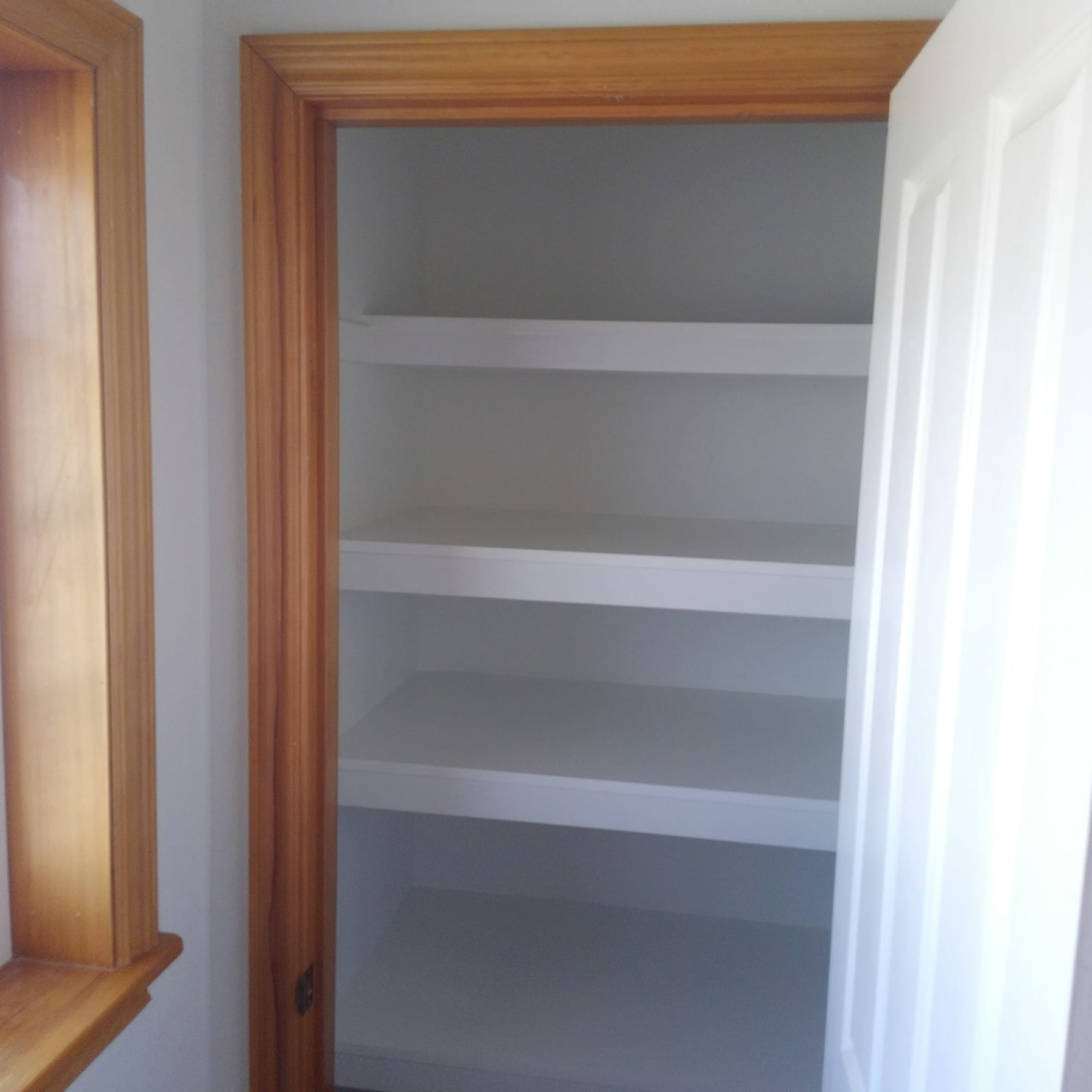 Lots of storage.
Lots of storage.

The smaller door was replaced with larger opening and a barn door.
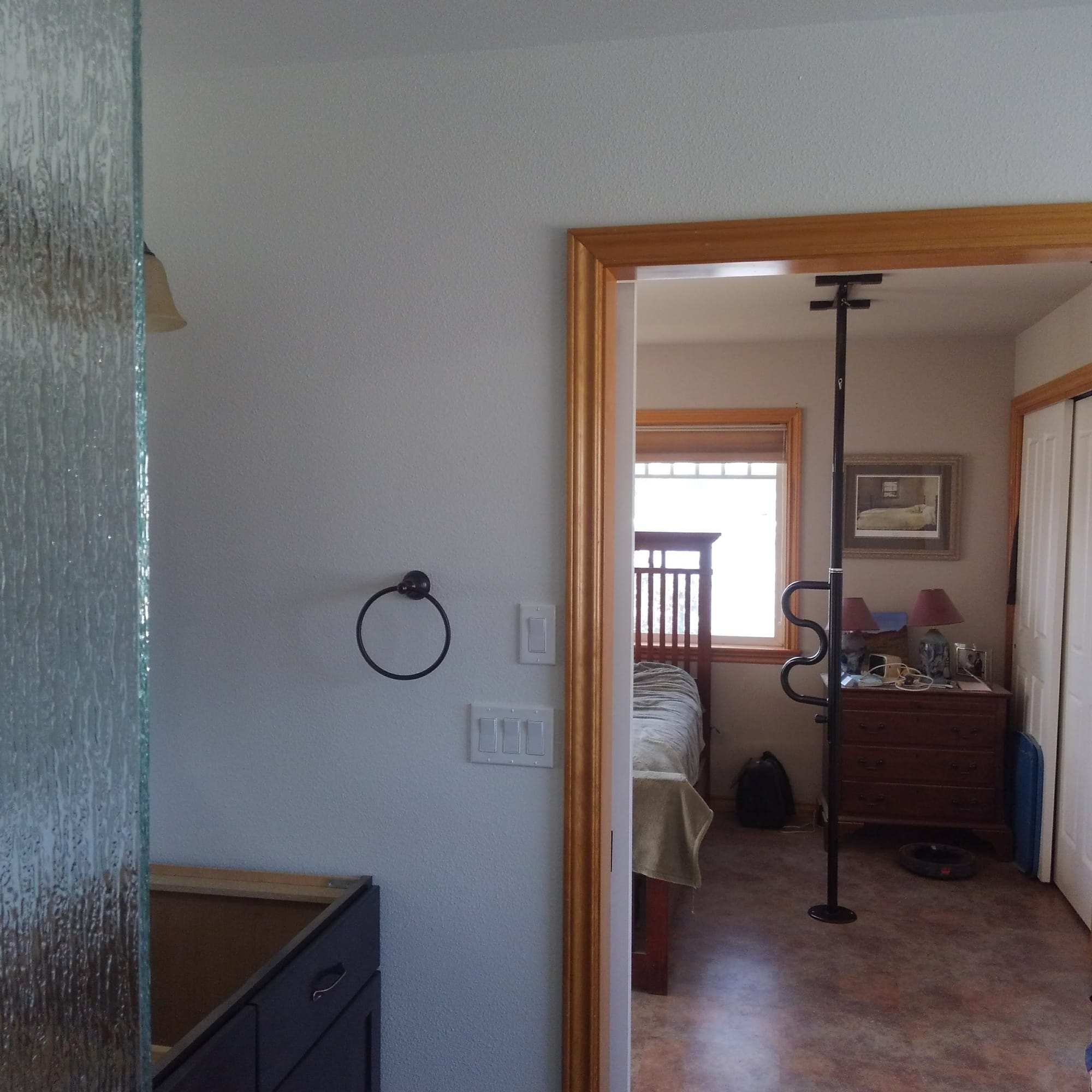
The support bar in the photo is for getting in and out of bed.


